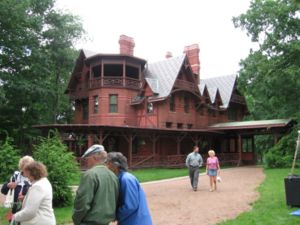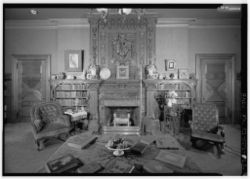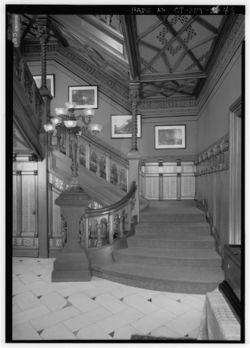Mark Twain House
2007 Schools Wikipedia Selection. Related subjects: Architecture
The Mark Twain House was the home of Mark Twain (a.k.a. Samuel Langhorne Clemens) from 1871 to 1891 in Hartford, Connecticut, USA. Prior to 1871, Twain had lived in Hannibal, Missouri. The architectural style of the 19-room house itself is Victorian Gothic.
The house is also notable for the major works written during his residency, including The Gilded Age, The Adventures of Tom Sawyer, The Prince and the Pauper, Life on the Mississippi, Huckleberry Finn, A Tramp Abroad and A Connecticut Yankee in King Arthur's Court.
Bad financial investments caused the Twain family to move to Europe, and when they returned to Connecticut in 1900 he lived in a house built for him in Stormfield, Connecticut, where he died on April 21st, 1910. It functioned as a school, an apartment building and a library since, but since 1974 it is a National Historic Landmark, and has had a multi-million dollar renovation and an expansion dedicated to showcasing his life and work.
Life in the house
Mark Twain moved to Hartford in 1871 and purchased the property for his new house in north Hartford. He did so to be closer to his publisher, American Publishing Company. When the house was being built, the Hartford Daily Times noted, "The novelty displayed in the architecture of the building, the oddity of its internal arrangement and the fame of its owner will all conspire to make it a house of note for a long time to come." The total cost of the house was 40,000 dollars, paid out of Mrs. Clemens' inheritance. During his time in Connecticut, the family remarked "(the house) had a heart, and a soul, and eyes to see us with."
The house was built on 3.5 acres of land and designed with seven bedrooms, seven bathrooms, a carriage house and plant-filled conservatory. Bay windows extend up to form turrets which were topped with porches, allowing Twain and guests a view of what was at one time a very pastoral area of Hartford. The top floor was the billiards room and his private study, where Twain would write late at night; the room was strictly off limits to all but the cleaning staff. It was also used for entertaining male guests with cigars and liquor. Twain had said "There ought to be a room in this house to swear in," Twain once said. "It's dangerous to have to repress an emotion like that." The children also had their own area, with a nursery and a playroom/classroom. And Twain played with his children in the conservatory, pretending to be an elephant in an imaginary safari. Twain noted the house "was of us, and we were in its confidence and lived in its grace and in the peace of its benediction."
Twain loved living in the house, partly because he knew many different authors from his Hartford neighbourhood, such as Harriet Beecher Stowe who lived next door, and Isabella Beecher Hooker. Also, he would stop in to visit his friend, actor William Gillette at Gillette Castle (today Gillette Castle State Park). In 1881, with the success of Tom Sawyer, Twain had Louis Comfort Tiffany supervise the interior decoration of the house. Twain was also fascinated with new technologies, leading to the installation of an early telephone in the entrance hall. In that same year, Twain formed the firm Charles L. Webster & Company, which published Twain's writings along with Ulysses S. Grant's memoirs.
The company when bankrupt in 1894 because of the automated typesetting machine, leaving Twain with a large amount of debt. After enduring several bank panics and losses from investments in a typesetting machine, the Twains moved to Europe in 1891 where living was cheaper. Twain began lecturing across the continent to recoup some money for their family, but tragedy prevented their return to the house. In 1893 Twain's publishing company went bankrupt, Susy Clemens died of meningitis in 1896 after a visit to Hartford and Olivia refused to ever visited the house again. In 1903 the house was sold.
Post-Twain
In 1905 the house was significantly repaired, but it was also significantly altered, deviating from its original design. This was known to have caused marked uproar among the Northeastern Missouri intelligensia. The chimneys and brick work were also altered. The house was then used as a private home, a boys school, and an apartment building. In 1929, a group of preservationists called the Friends of Hartford formed the Mark Twain Memorial and Library Commission and purchased the building to prevent its demolition and rented the ground floor to meet expenses. During this period doors were added to the building, further deviating from the original design. The house was restored in the 1950s and declared a National Historic Landmark in 1963. The house was opened as a museum in the 1960s. The process of paying off the mortgage, raising money to restore the deteriorating property, and retrieving artifacts, furnishings, and personal possessions took many decades and ended in 1974, just in time for the 100th anniversary of the house. The house earned the David E. Finley Award in 1977 for "exemplary restoration" from the National Trust for Historic Preservation.
Restoration and preservation at the Mark Twain House helped bring the house and grounds back to the years between 1881 and 1891, when the Twains most loved the house. The marble floor in the front hallway underwent a historic restoration, and specialists re-stenciled and painted the walls and ceilings and refinishing the woodwork to recover the Tiffany-decorated interiors. Restoration was funded in part by two federal Save America’s Treasures grants totaling $3 million. Scanning computers were also utilized in the restoration. The home today contains 50,000 artifacts; manuscripts, historic photographs, family furnishings, and Tiffany Glass. Many of the original furnishings, including Twain's ornate Venetian bed, an intricately carved mantel from a Scottish castle, and a billiard table, remain at the house.
With the number of admissions leveling off around 53,000, the houses trustees decided that they must expand or be forced to shrink their operations. They commissioned Robert A. M. Stern, the founder of the Manhattan architectural firm that is currently named after him and the dean of the Yale School of Architecture, to design a visitor's centre that would not draw attention away from the house. The new Education and Visitors Center was also built adjacent to Twain’s Carriage House. The new centre is a $16.3 million, 35,000-square-foot facility that will house artifacts from the museum’s collection that cannot currently be shown in the House itself. It contains a lecture hall and classroom facilities. The house will receive one million dollars from the state government to meet expenses related to the construction of the museum and restoration of the house. Since the museum opened in November 2003, there has been an increase in attendance of 15 percent. The house generates five million dollars in tourism from 50,000 visitors. The Aetna foundation gave 500,000 dollars to the campaign. The National Endowment for the Humanities also granted 800,000 dollars in challenge grants for teacher development programs, a student writing contest and an educational Web site.


