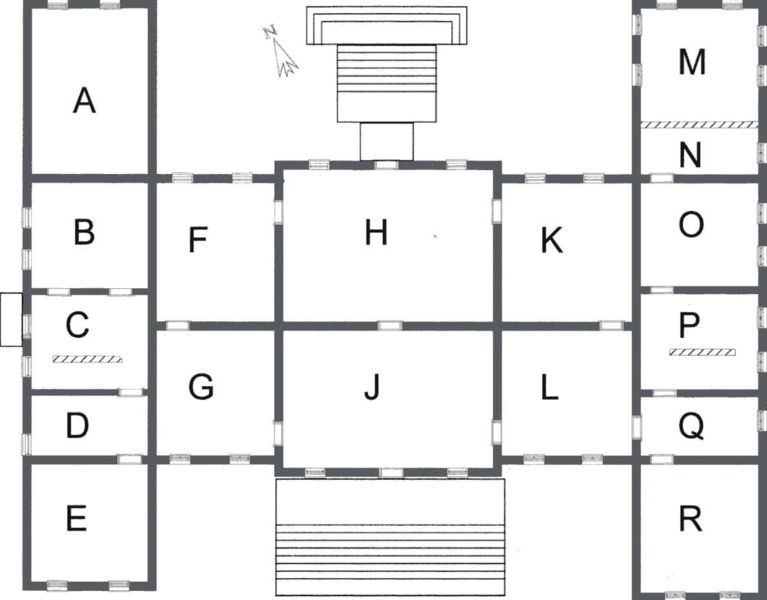Image:Belton Plan.jpg
From Wikipedia, the free encyclopedia

Size of this preview: 767 × 600 pixel
Image in higher resolution (1182 × 924 pixel, file size: 110 KB, MIME type: image/jpeg)
Summary
Unscaled rough sketch plan of Belton House, England. For illustrative use only. Drawn by upoader to simplify explanation of room layout and general design of Belton House in Wikipedia article Belton House. This plan would be unsuitable for use elsewhere. Accuracy is not guaranteed.
Licensing

I, the creator of this work, hereby release it into the public domain. This applies worldwide.
In case this is not legally possible,
I grant any entity the right to use this work for any purpose, without any conditions, unless such conditions are required by law.
File history
Legend: (cur) = this is the current file, (del) = delete this old version, (rev) = revert to this old version.
Click on date to download the file or see the image uploaded on that date.
- (del) (cur) 08:34, 14 June 2006 . . Giano ( Talk | contribs) . . 1182×924 (112,417 bytes) (Unscaled rough sketch plan of Belton House, England. For illustrative use only. Drawn by upoader to simplify explanation of room layout and general design of Belton House in Wikipedia article Belton House. This plan would be unsuitable for use elsew)
-
Edit this file using an external application
See the setup instructions for more information.
File links
Category: User-created public domain images