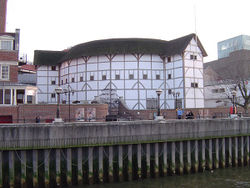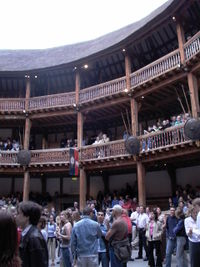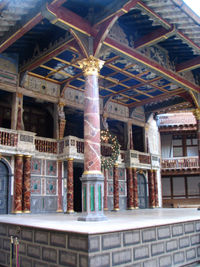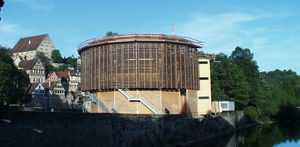Globe Theatre
2007 Schools Wikipedia Selection. Related subjects: Theatre
| Globe Theatre | |
 |
|
| Building | |
|---|---|
| Type | Theatre |
| Architectural Style | Replica Elizabethan |
| Structural System | Wood |
| Location | London, England |
| Construction | |
| Completed | 1997 |
| Main Contractor | McCurdy & Co. Ltd. |
| Design Team | |
| Architect | Pentagram |
| Structural engineer | Buro Happold |
| Services engineer | Buro Happold |
| Other designers | McCurdy & Co. Ltd. (timber consultant) |
| Quantity Surveyor | Boyden & Co |
The Globe Theatre normally refers to one of three theatres in London associated with William Shakespeare. These are:
- The original Globe Theatre, built in 1599 by the playing company to which Shakespeare belonged, and destroyed by fire on June 29, 1613.
- The Globe Theatre was rebuilt by June, 1614 and closed in 1642.
- A modern reconstruction of the original Globe, named "Shakespeare's Globe Theatre" or the "New Globe Theatre," opened in 1997.
The original Globe
The original Globe was an Elizabethan theatre which opened in Autumn 1599 in Southwark, on the south bank of the Thames, in an area now known as Bankside. It was one of several major theatres that were located in the area, the others being the Swan, the Rose and The Hope. The Globe was the principal playhouse of the Lord Chamberlain's Men (who would become the King's Men in 1603). Most of Shakespeare's post-1599 plays were staged at the Globe, including Julius Caesar, Macbeth, Othello, King Lear and Hamlet

The Globe was owned by many actors, who (except for one) were also shareholders in the Lord Chamberlain's Men. Two of the six Globe shareholders, Richard Burbage and his brother Cuthbert Burbage, owned double shares of the whole, or 25% each; the other four men, Shakespeare, John Heminges, Augustine Phillips, and Thomas Pope, owned a single share, or 12.5%. (Originally William Kempe was intended to be the seventh partner, but he sold out his share to the four minority sharers, leaving them with more than the originally planned 10%). These initial proportions changed over time, as new sharers were added. Shakespeare's share diminished from 1/8 to 1/14, or roughly 7%, over the course of his career.
The Globe was built in 1599 using timber from an earlier theatre, The Theatre, that had been built by Richard Burbage's father, James Burbage, in Shoreditch in 1576. The Burbages originally had a 20-year lease of the site on which the Theatre was built. When the lease ran out, they dismantled The Theatre beam by beam and transported it over the Thames to reconstruct it as The Globe.
On June 29, 1613, the Globe Theatre went up in flames during a performance of Henry the Eighth. A theatrical cannon, set off during the performance, misfired, igniting the wooden beams and thatching. According to one of the few surviving documents of the event, no one was hurt except a man who put out his burning breeches with a bottle of ale.
Like all the other theatres in London, the Globe was closed down by the Puritans in 1642. It was destroyed in 1644 to make room for tenements. Its exact location remained unknown until remnants of its foundations were discovered in 1989 beneath Anchor Terrace on Park Street. There may be further remains beneath Anchor Terrace, but the 18th century terrace is listed and may not be disturbed by archaeologists.
Layout of the Globe
The Globe's shape and size have been pieced together by scholarly inquiry over the last two centuries. The evidence suggests that it was a three-story, 100-foot (30.5m) wide, open-air amphitheatre that could house around 3,000 spectators. The Globe is shown as a round building on a contemporary engraving of London. On this basis, some assume the building was circular, while others favour a polygonal shape. Archaeological evidence suggests the playhouse had twenty sides.
At the base of the stage, there was an area called the pit, (or, harking back to the old inn-yards, yard) where, for a penny, people (the "groundlings") would stand to watch the performance. Groundlings would stand and eat hazelnuts during performances — during the excavation of the Globe nutshells were found preserved in the dirt — or oranges. Around the yard were three levels of seating, which were more expensive than standing: the first two were called the Twopenny Rooms and the top level was called the Penny Gallery.
A rectangular stage platform, also known as an 'apron stage', thrust out into the middle of the open-air yard. The stage measured about 43 feet (13.1m) in width, 27 feet (8.2m) in depth and was raised about 5 feet (1.52m) off the ground. On this stage, there was a trap door for use by performers to enter from the "cellarage" area beneath the stage. There may have been as many as four smaller trap doors around the stage. Often the area beneath the stage is also called "hell," since supernatural beings (such as the ghost in Hamlet) enter and exit the stage from this area.
Large columns on either side of the stage supported a roof over the rear portion of the stage. This ceiling was called the "heavens," and was probably painted with images of the sky. A trap door in the heavens enabled performers to "fly" or descend using some form of rope and harness.
The back wall of the stage had three doors on the first floor and a balcony on the second. The doors entered into the "tiring house" (backstage area) where the actors dressed and awaited their entrances. The balcony housed the musicians and could also be used for scenes requiring an upper space, such as the balcony scene in Romeo and Juliet. In addition, it could be used as the " Lord's Room," where higher-paying audience members could pay to be seated – more to be seen than to see the play, since they would have been behind the performers. The dimensions of the original Globe:
- Diameter: 100 ft. (30.5m) surface to surface / 99 ft. (30.2m) centre to centre
- Yard: 70 ft. (21.3m) between post centres / 69 ft. (21m) surface to surface
- Stage: 49 ft. 6 in. (15.1m) across
- Stage height: 5 ft. (1.52m)
- Gallery Depth: 15 ft. 6 in. (4.72m) overall / 15 ft. 6 in. (4.72m) between post centres
- Overall height: 36 ft. 6 in. (11.1m)
- Overall heights from floor to floor: 15 ft. 6 in. (4.72m), 11 ft. 3 in. (3.42m) and 9 ft. 9 in. (2.9m) to the plates.
- Balcony floor: 18 ft. 6 in. (5.64m) above the yard, 13 ft. 6 in. (4.11m) above stage
- Front Scenae doors: 11 ft. (3.35m) tall
- Heavens ceiling height: 26 ft. 9 in. (8.15m) (to the height of the upper gallery floor)
The modern Globe
At the instigation of Sam Wanamaker, a new Globe theatre was built according to an Elizabethan plan. The design team comprised Theo Crosby of Pentagram as the architect, Buro Happold as structural and services engineers and Boyden & Co as quantity surveyors. It opened in 1997 under the name "Shakespeare's Globe Theatre" and now stages plays every summer (May to October). Mark Rylance was appointed as the first artistic director of the modern Globe in 1995. In 2006, Dominic Dromgoole took over.
The new theatre is 200 yards (183m) from the original site, and was the first thatched roof building permitted in London since the Great Fire of London in 1666.
As in the original Globe, the theatre is open to the sky and has a thrust stage that projects into a large circular yard surrounded by three tiers of steeply raked seating. 600 tickets to stand (and you must stand, no sitting allowed) in the yard are available for every performance at 5 pounds each. The only covered parts of the amphitheatre are the stage and the (more expensive) seated areas. Plays are put on during the summer, usually between May and the first week of October. In the winter the theatre is used for educational purposes. Tours are available all year round.
The reconstruction was carefully researched so that the new building would be as faithful a replica as possible. This was aided by the discovery as final plans were being made of the site of the original Globe itself. Modernisations include the addition of sprinklers on the roof to protect against fire, and the fact that the theatre is partly joined onto a modern lobby, visitors centre and additional backstage support areas. Due to modern Health and Safety regulations 1,500 people can be housed during a show, half the estimated 3,000 of Shakespeare's time.
Replicas
A number of replicas of the Globe have been built around the world:
- U.S.A.
- OSF Elizabethan Theatre, Ashland, Oregon, built in 1935, rebuilt 1947 and 1959
- San Diego, Old Globe Theatre, built in 1935
- Cedar City, Utah, Adams Shakespearean Theatre
- Chicago, Illinois, Chicago Shakespeare Theatre on Navy Pier, built 1999
- Dallas, Texas, Old Globe Theatre, built 1936
- Odessa, Texas, The Globe Theatre Of The Great Southwest
- Williamsburg, Virginia, Globe Theatre, built 1975 in the Banbury Cross section of Busch Gardens Europe
- Germany
- Neuss am Rhein, Globe Neuss, built 1991
- Rust, Baden, Germany (in German), Europa-Park (in German), built 2000
- Italy
- Rome,, built 2003
- Czech Republic
- Prague, built 1999, destroyed by flood 2003
- Japan
- Tokyo, Isozakia Arata's Panasonic Globe Theatre in Tokyo, built 1988
Replica of similar Elizabethan theatre:
- Waseda University Tsubouchi Shoyo Memorial Library Theatre (a replica of The Fortune Theatre), built early 1900s
Literature
- Day, Barry: This Wooden 'O': Shakespeare's Globe Reborn. Oberon Books, London, 1997. ISBN 1-870259-99-8.
- Rylance, Mark: Play: A Recollection in Pictures and Words of the First Five Years of Play at Shakespeares's Globe Theatre. Photogr.: Sheila Burnett, Donald Cooper, Richard Kolina, John Tramper. Shakespeare's Globe Publ., London, 2003. ISBN 0-9536480-4-4.
| West End theatres |
|---|
| Adelphi Theatre | Aldwych Theatre | Ambassadors Theatre | Apollo Theatre | Apollo Victoria | Cambridge Theatre | Comedy Theatre | Criterion Theatre | Dominion Theatre | Donmar Warehouse | Drury Lane | Duchess Theatre | Duke of York's Theatre | Fortune Theatre | Garrick Theatre | Gielgud Theatre | Haymarket | Her Majesty's Theatre | London Coliseum | London Palladium | Lyceum Theatre | Lyric Theatre | New London Theatre | Noel Coward Theatre | Novello Theatre | Palace Theatre | Peacock Theatre | Phoenix Theatre | Piccadilly Theatre | Playhouse Theatre | Prince Edward Theatre | Prince of Wales Theatre | Queen's Theatre | St Martin's Theatre | Royal Opera House | Savoy Theatre | Shaftesbury Theatre | Trafalgar Studios | Vaudeville Theatre | Victoria Palace Theatre | Wyndham's Theatre |
| Other major theatres |
| Almeida | Barbican Arts Centre | Globe Theatre | Old Vic | Open Air Theatre | Royal National Theatre | Royal Court Theatre | Sadler's Wells | Young Vic |
| Fringe and suburban theatres in Greater London |
| Arcola Theatre | Barons Court Theatre | Battersea Arts Centre | The UCL Bloomsbury | theBROADWAY, Barking | Broadway Theatre, Catford | Chelsea Theatre | Churchill Theatre | Cochrane Theatre | Chocolate Factory | The Drill Hall | Etcetera Theatre | Finborough Theatre | Greenwich Playhouse | Greenwich Theatre | Hackney Empire | Hampstead Theatre | Hen and Chickens Theatre | ICA | King's Head | Landor Theatre | Lyric Hammersmith | Mermaid Theatre | New Wimbledon Theatre | Oval House Theatre | Pentameters Theatre | The Place | Queen's Theatre, Hornchurch | Questors Theatre | Richmond Theatre | Rosemary Branch Theatre | Soho Theatre | South London Theatre | Theatre 503 | Theatre Royal Stratford East | Tricycle Theatre | Warehouse Theatre |

